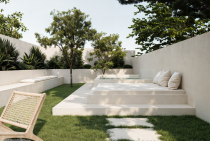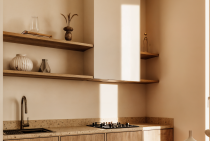Bringing spaces to life, where imagination
meets precision in 3D
We believe in unity through diversity and the power of interpersonal relationships.
Each project is unique and exclusive. We are constantly committed to technological advancement and personal development so that, together, we can explore the best paths forward.
Our team is ready
to help
Phone:
+351 939 747 397
Email:
attic6.studio@gmail.com
Newsletter
Subscribe to our monthly newsletter
We guarantee, we will not send spammy or unwanted stuff. We promise!
FAQ
We help our clients through visual solutions and consulting.
- Anticipation of the final result
- Reduction of errors and additional costs during construction
- Representation of developments to attract more buyers
- Illustration for competitions or professional portfolios
- Images for catalogs
- Support for decoration projects
- Reduction of cost assessment errors for investments
- Use in communication and advertising
- Simulation of ideas, finishes, and objects
Yes, we believe that 3D visualization adds value for everyone.
Modeling involves creating a three-dimensional model that allows for virtual images based on an architecture or design project. Rendering aims to illustrate a realistic experience before construction.
- AutoCAD 2D
- 3ds Max
- Corona Render
- Photoshop
We can also work with files in other formats.
- Via our website
- By email
- Through WhatsApp
Don’t forget to include in your request:
- Urgency, project location (if applicable), number of images, and a brief description of your needs.
3D images
Our 3D visualization service allows clients to see their project in stunning detail before purchasing any furniture. This enables them to explore different options, make adjustments, and ensure the final result perfectly matches their vision. It's a reliable way to bring your ideas to life with confidence and precision.
Consultancy
We provide a detailed study of composition and organization, focusing on optimizing functionality and creativity. Our service ensures the apartment is both practical and visually appealing, tailored to the client's needs and preferences.
Furniture list
It involves selecting all the furniture and decorations that will bring the project to life. Presented through realistic photos of the chosen products, this approach allows us to showcase the composition of colors and materials with maximum authenticity. By exploring all viable options, we ensure the client can select the one that resonates with them the most.
2D floor plans
We provide detailed 2D floor plans for design and architectural projects, including accurate measurements, furniture layout, and modifications to the original plans. This service ensures a clear and functional representation of the space, tailored to the client's needs.
Since each project is unique, we invite you to request a quote at the top of the page.
Our professionals are equipped to represent all types and scales of projects. See our images [here].
Yes, we are always forming new partnerships. Share your primary needs with us, and we’ll create a tailored proposal for your studio.
Providing a furniture list is one of the products we offer as a service. This must be requested during the quote or before work begins.
Yes, anything you mention as relevant can be considered. Please inform us in advance so we can assess the complexity of the modeling.
The meetings last between 30 to 45 minutes and are free of charge.
Each project is unique, so requirements vary. Below are common examples, but the more information you provide, the more personalized our approach will be.
Examples:
- Plans
- Elevations
- Photos of the existing space
- Furniture intentions
- Details of furniture to keep
- Moodboards, references, and detailed information
Don’t forget to include:
- Urgency, project location (if applicable), number of images, and a brief description of your needs.
Since each situation may require different processes, please contact us to determine the best approach for your project.
Yes, we serve clients in various countries daily, and our system is designed to work efficiently remotely.
Typically, the process includes three stages: initial delivery, revision period, and final product delivery. During the revision phase, we allow for two review rounds and one validation step. If the proposed model doesn’t meet your needs, you can request changes before work begins.
Any modifications after the final images will require a new quote.
Conditions are tailored to each project’s profile. They are presented with the proposal, and if you disagree with any point, simply notify our team to check the feasibility of changes.
Typically, the process includes three stages: initial delivery, revision period, and final product delivery. During the revision phase, we allow for two review rounds and one validation step. If the proposed model doesn’t meet your needs, you can request changes before work begins.
It depends on the project. Typically, our images include illustrative models for composition and decoration.
Yes, we work in this format with many clients, especially interior designers.
© copyright 2025 ATTIC 6 STUDIO



